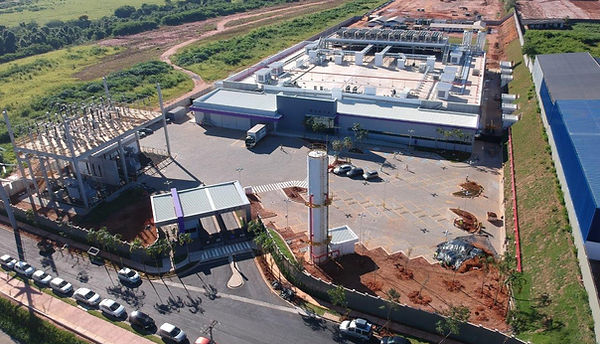PORTFOLIO
Some of our works.


HOSPITAL UNIMED PIRACICABA
Construction of 236.806 ft² (22.000 m²) built. A total of 7 floors with 204 beds plus 1 prenatal room, 1 labor room, and 13 surgical rooms.
Construction company: Racional Engenharia Ltda.
Adress:
Av. Antonia Pazzinato Sturion, 1.221
Jardim Petrópolis - Piracicaba-SP
CEP 13.420-640
Image source: Site Unimed Piracicaba.



TRANSAMÉRICA COMANDATUBA
CONVENTION
CENTER
Construction of approximately 75.500 ft² (7.000 m²) built, composed of 4 modular halls with 26 ft (8 m) ceiling height. Within the current standards of international convention centers.
Construction company: Catioca Construtora Ltda.
Adress:
Ilha de Comandatuba s/nº
Una, Bahia - Brasil
CEP: 45690-000


INDUSTRIAL COMPLEX FORD NORDESTE - BAHIA
Construction of 861.113 ft² (80.000 m²) built where we were responsible for the management of the engineering and its projects.
Construction company: Racional Engenharia Ltda.
Adress:
Avenida Henry Ford, 2000, Área Industrial Leste
Bairro Copec - Camaçari - Bahia
CEP: 42.810-000


INSTITUTE DANTE PAZZANESE OF CARDIOLOGY - SÃO PAULO
Construction of 327.158 ft² (30.393 m²) built where we were responsible for the management of the construcion and technical advisory services.
Construction Company: Unitec Téc. de Eng. e Construções Ltda.
R. Caravelas, 500
Vila Mariana - São Paulo - SP
CEP: 04.012-060


INSTITUTE BUTANTAN - INFLUENZA VACCINE LAB - SÃO PAULO
Construction of 108.396 ft² (10.070 m²) built according to safety standards of the WHO - World Health Organization. Building classified with Biosafety Level 3.
Construction Company: Consórcio Squadro Paulo Octavio
Av. Vital Brasil, 1500
Butantã - São Paulo - SP
CEP: 05.503-000


UNIFESP ACADEMIC RESEARCHES BUILDING - SP
Construction of 99.031 ft² (9.200 m²) built using the concept of Intelligent Building, and is composed of 2 undergrounds, 1 ground floor and 11 upper floors which are located laboratories for academic research in several specialties. We were responsible for the confection of the projects and their management.
R. Pedro de Toledo, 669
Vila Clementino - São Paulo - SP
CEP: 04.039-032
Image source: Site Unifesp.
_jfif.jpg)
NOVA SAÚDE
CONSÓRCIO
HOSPITAL REGIONAL DR. ABELARDO DOS SANTOS
Construction of 28,000 m² of built area, has 269 beds, 150 of them hospitalization and 119 complementary, among which, 60 beds in Intensive Care Units (20 pediatric, 20 neonatal and 20 adults) and 30 beds in Intermediate Care Unit (Neonatal ICU).
Designer: PML Engenharia e Arquitetura
Partner Company: Calder Arquitetura
Avenida Augusto Montenegro Km 13, S/N Agulha – Campina de Icoaraci
Belém – PA
66811-000
_jfif.jpg)
NOVA SAÚDE
CONSÓRCIO
HOSPITAL REGIONAL DOS TAPAJÓS
Construction of 16,290 m² of built area, located on a plot of 12,790 m² in Itaituba - PA. It has a structure of 170 beds, 30 of them Intensive Care Units (ICUs) - 10 for the adult ICU, 10 for the neonatal ICU and 10 for the pediatric ICU. Designed for medical and surgical clinic specialties, pediatrics and obstetrics, as well as beds for isolation, mammography, MRI, tomography, X-ray, ultrasound, endoscopy, and renal replacement therapy services.
Designer: PML Engenharia e Arquitetura
Partner Company: Calder Arquitetura
Av. Mal. Rondon, s/n - Boa Esperança
Itaituba - PA
68181-010
Click the button on the side, or in the image above, and check out the video of the evolution of the work.
DATA CENTER
ODATA - SANTANA DE PARNAÍBA
Construction of 13,500 m² of built area and 5,600 m² of elevated floor, located on a plot of 22,000 m² in Santana de Parnaíba - SP. Data Center of technology, security and certification TIER 3 and LEED, has capacity for 12 ROOMS of IT with redundancy N+1, and administrative building with rooms available for rental of customers , in addition to its own 88 kVA substation.
Construction Company: Afonso França Engenharia
Estr. dos Romeiros, 6896
Votuparim – Santana de Parnaíba – SP
CEP: 06513-001

DATA CENTER
ODATA - HORTOLÂNDIA
Data Center with estimated area of 8,800 m² in single floor containing, 4 IT rooms for 264 racks each with 2 MW per room including technical rooms, complementary buildings such as: administrative building, support rooms, sentry boxes, reservoirs, internal and external road plan, periferic walls etc.
Topology: electrical in redundant block system composed of generator systems and static UPS.
Air conditioning: central cold water with redundancy N+1, Chillers with air condensation.
Construction Company: Afonso França Engenharia
R. José Blumer, 150
Hortolândia - SP
13186-510


